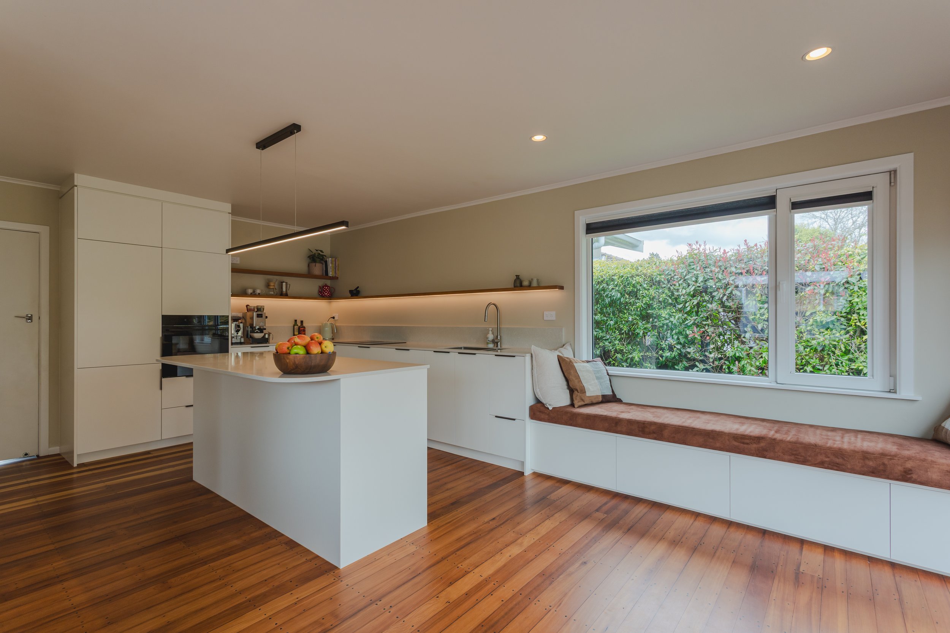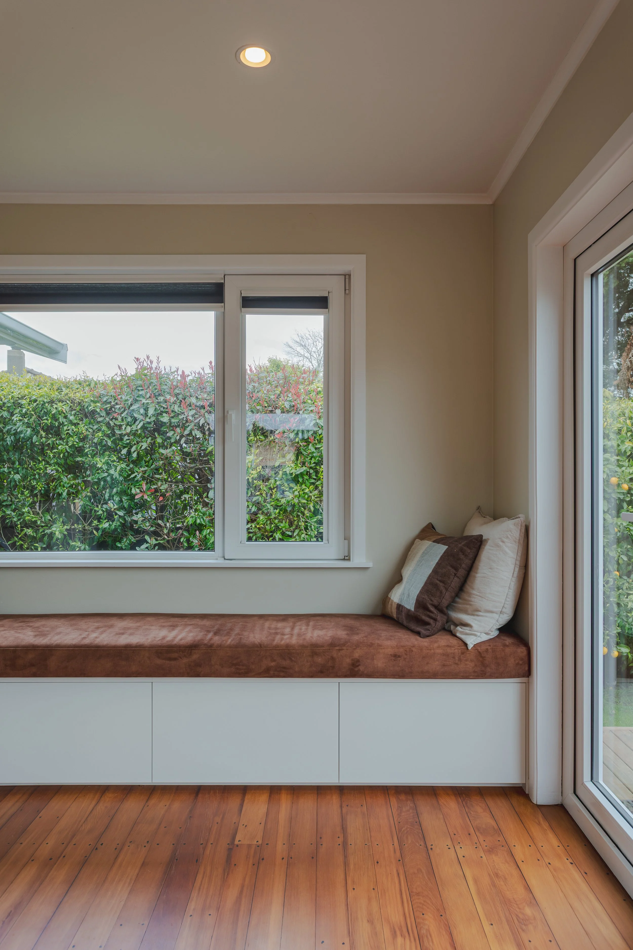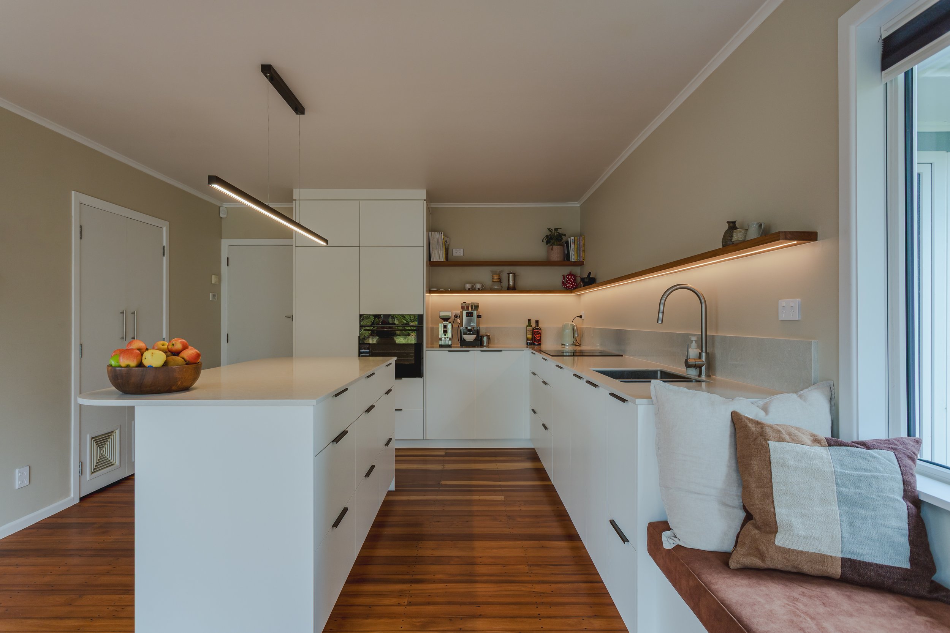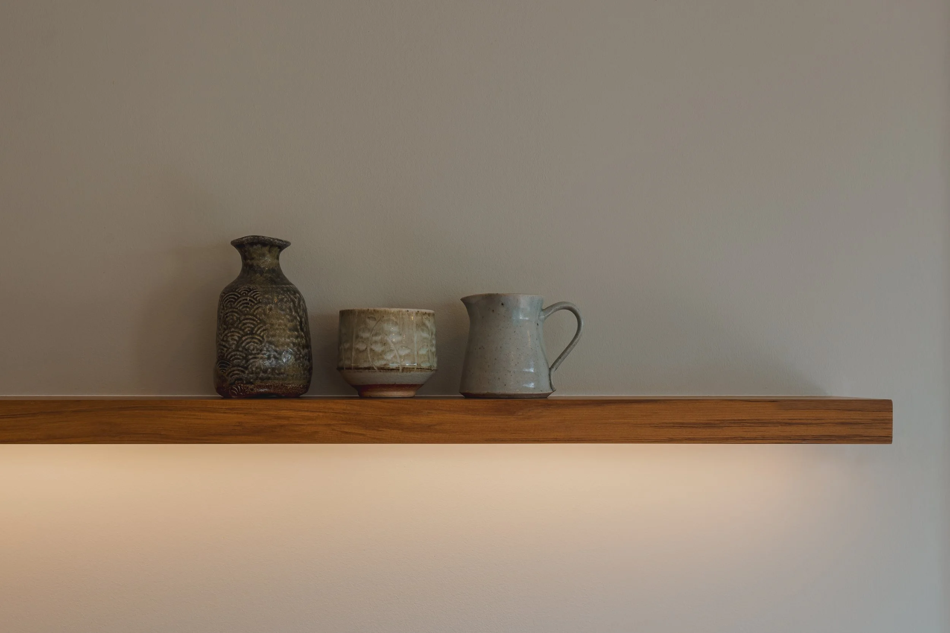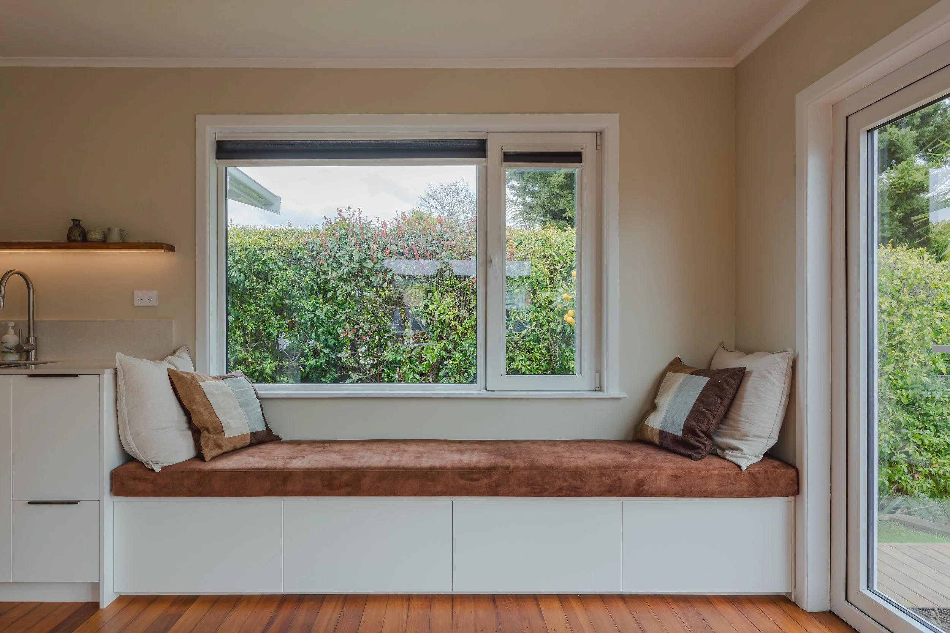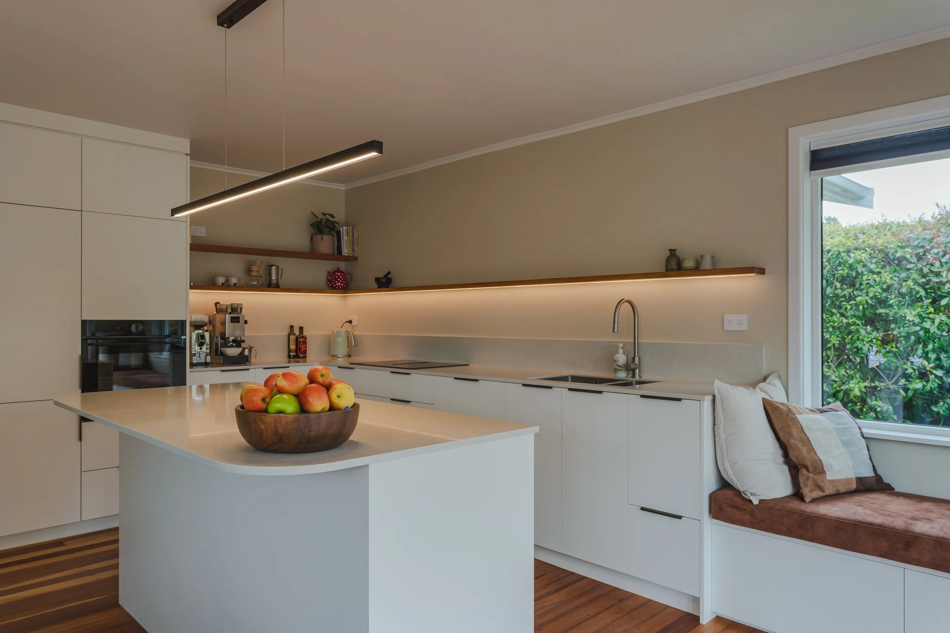
Weijschede
Residence
functional & timeless
We had the privilege of working with the Weijshede family on the renovation of their kitchen. The project focused on opening up the space, and created a welcoming and minimalist feel to the new hub of their home.
The layout was reimagined to be more practical, with improved storage solutions and generous open spaces. Integrated appliances completed the design, giving the kitchen a seamless, refined look that balances functionality and style.
The original mataī timber flooring was carefully restored, and we carried this natural warmth on with custom floating mataī shelves with integrated LED lighting. These details tie the materials together and bring an inviting glow to the space.
A downdraft hob was selected in place of a traditional rangehood, keeping sightlines clear and ensuring the kitchen feels open and uncluttered.
To maximise the layout, we designed a built-in bench seat with clever storage underneath. It provides a practical place to tuck away items while also creating a cosy spot to sit and gather.
Photographer: Jeremy Senior


