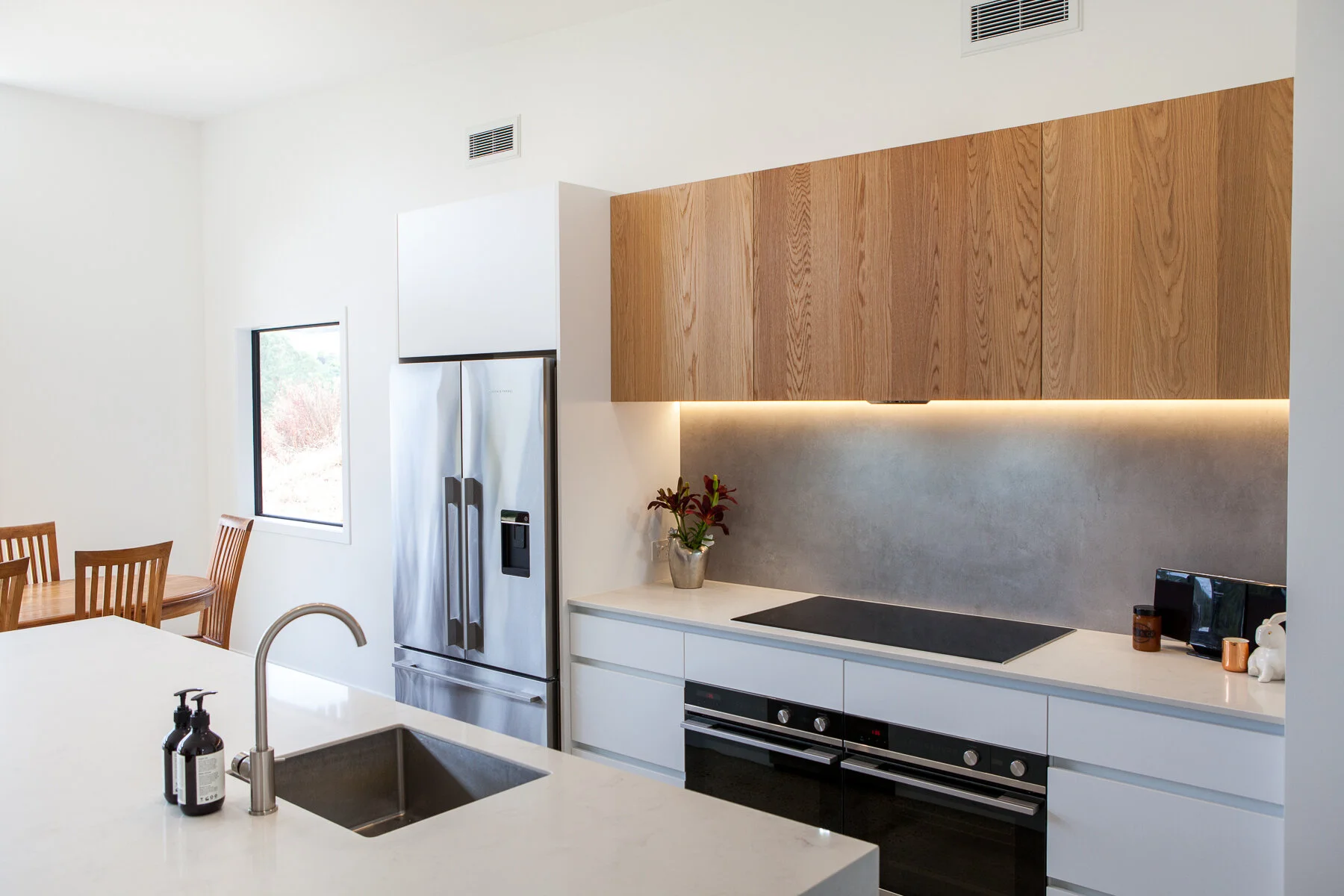01.
You bring
the dream.
As with most good things in life, it starts with a conversation over coffee. Whether you come with an Architectural set of plans for a house lot of joinery, or a rough sketch on the back of an envelope of a TV cabinet, we’d love to chat. Together we discuss the dream for your space and build a broad picture of your project. We talk about time frames, ambitions and design aesthetics. At this stage we can give you a ballpark estimate for your project. There is no cost for this consultation.
02.
We draw
it up.
If you are happy to proceed to the next phase with your project, we design a draft 3D model (which can become manufacture ready) which will show initial product choices to give a sense of how the space will look and feel. We provide a detailed estimate at this point and charge for the hours spent. This process would take 6-8 hours for a standard sized kitchen.
03.
We dive
into detail.
Once you’ve reviewed the draft design we go back over it with a fine tooth comb, locking in final colours, hardware, and products along with costing, logistics and timeframes. From here we provide you with a detailed quote, and a contract to sign with your choices detailed.
04.
We hit the
workshop.
Once the contract is signed, and after we can get a site measure to finalise dimensions we move into the ordering phase of all the materials. At this point your install will be scheduled in, and we get to work crafting and building your project — it’s getting exciting now!
05.
We put it all
together.
Once all the necessary panels are cut to shape, holes drilled, surfaces polished, corners sanded and all pieces assembled, everything is loaded up and delivered to your place. We carefully assemble and install each element into place, before perfecting the details and final finishes. Assembly and installation typically take 6-8 weeks from a site measure for a standard sized kitchen.
06.
Your vision
made real.
This is what it’s all about, the moment all those design decisions finally pay off. Sit back, take a breath and soak in your stunning new space. You earned it.

King & Co’s design help, communication and timely completion was fantastic.
— Jamie & Marnie Cook

