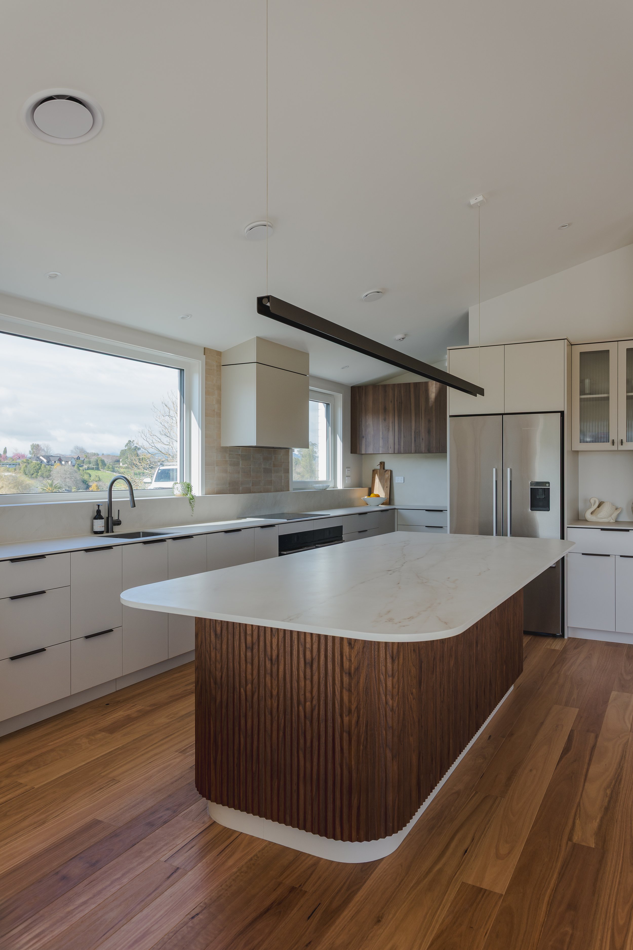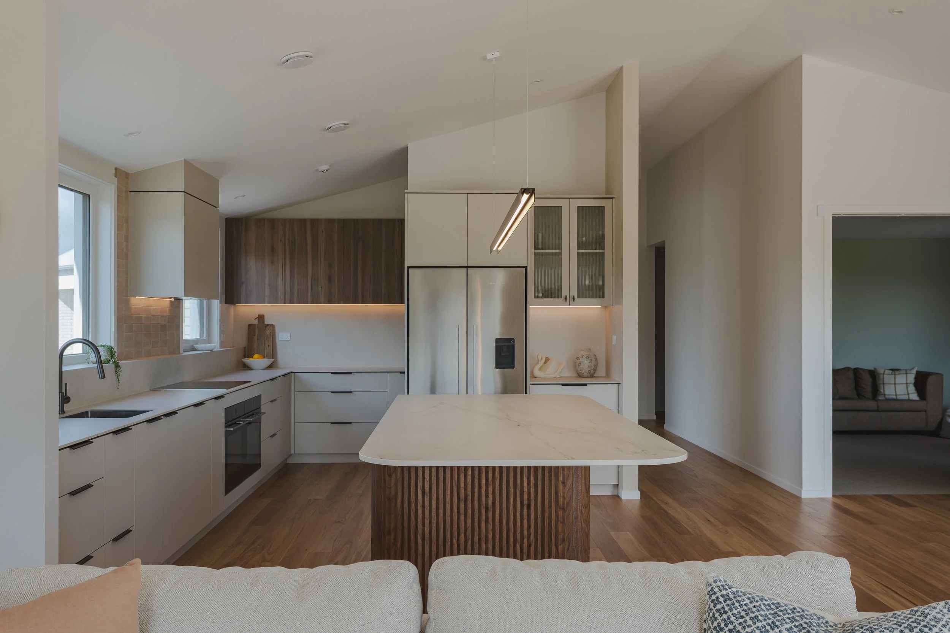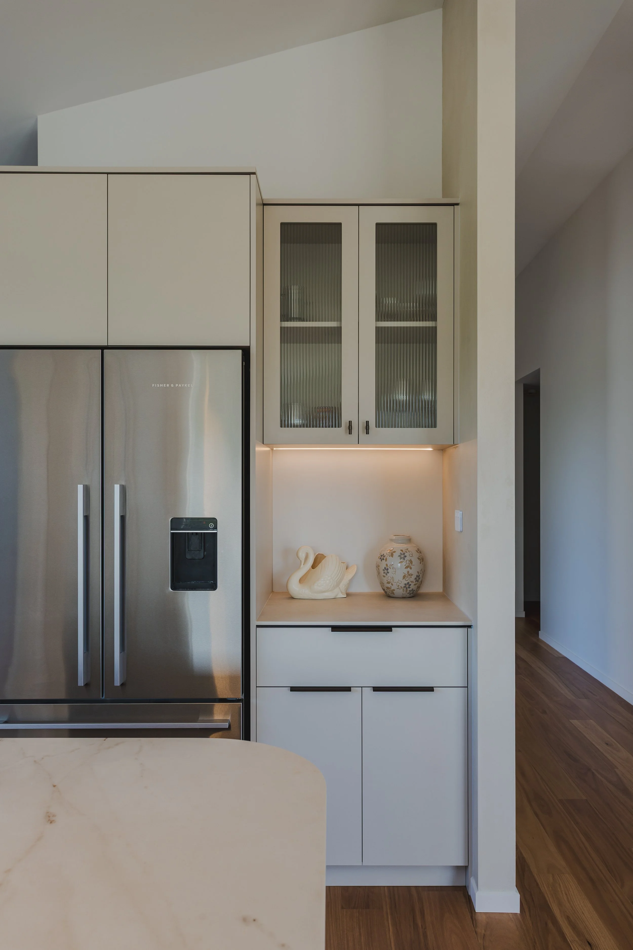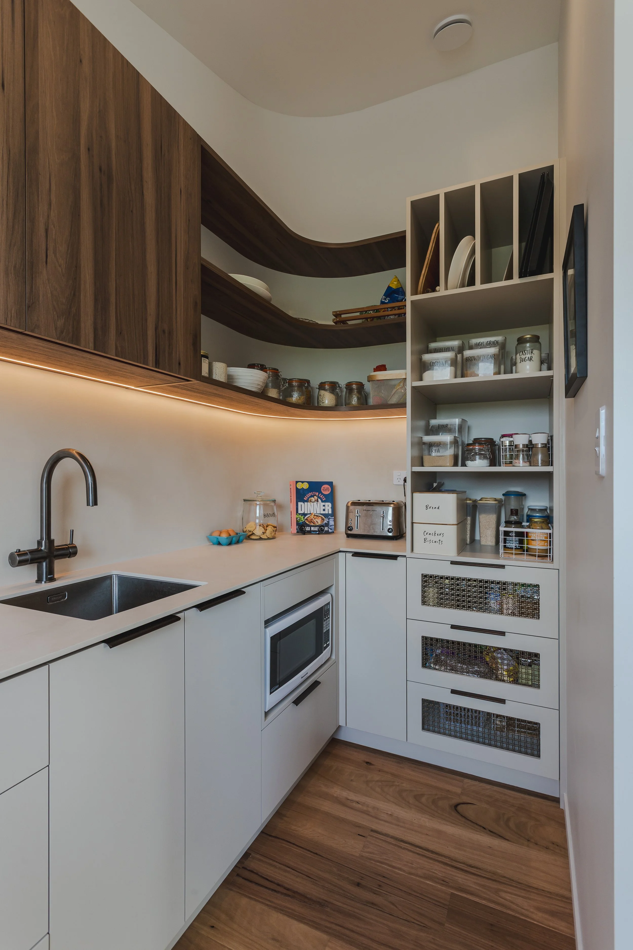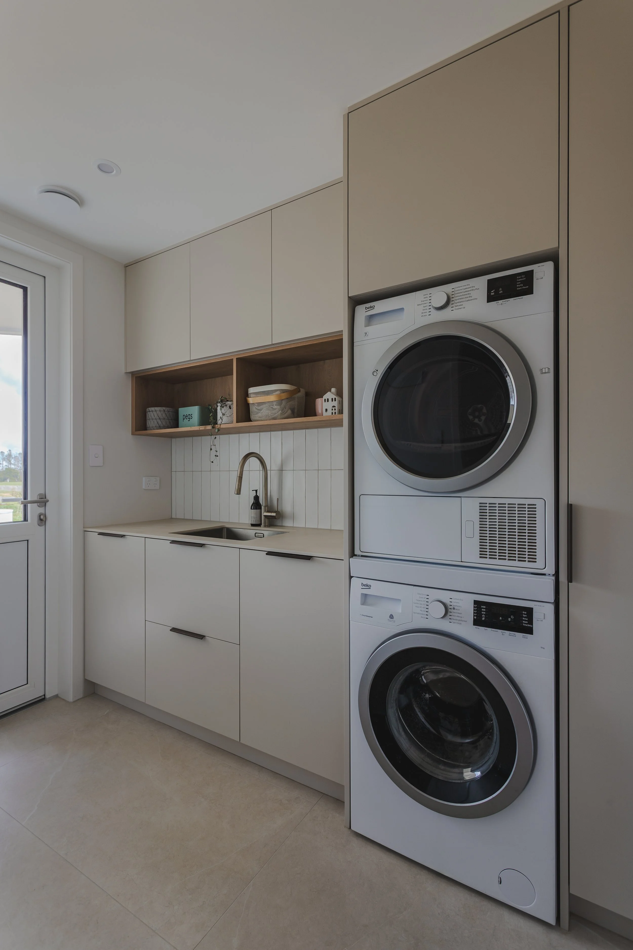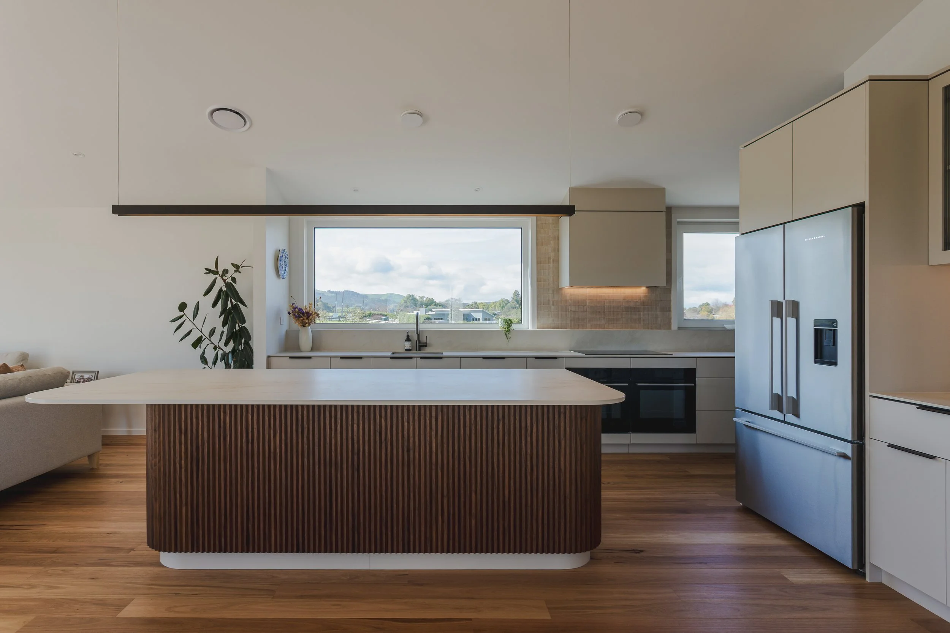
Lawrence
Residence
calm & modern
Built by eHaus Waikato and designed by The Architecture People, this passive home is a true collaboration of thoughtful design and craftsmanship. Every element of the interior has been considered with bespoke joinery contributing warmth and character to the spaces.
The kitchen, designed in collaboration with Yellowfox, balances function with clean lines and subtle touches of sophistication with brass handles, fluted glass and woven panels in the scullery.
The island is wrapped in Black Walnut veneer Feature Panel, its texture anchoring the room and establishing a natural focal point. Generous storage solutions are integrated throughout, while Dekton benchtops extend through to the scullery and include a practical upstand and shelf wrapping into the large window jambs. The adjoining scullery extends the design language further, where curved forms carry through to create continuity and flow.
Joinery extends beyond the kitchen into laundry, which is carefully planned for practicality, while keeping the same quality and aesthetic from the kitchen. In the daughter’s bedroom we built a desk, shelving, and window seat with practical storage underneath, setting the scene for study and moments of retreat.
Photographer: Jeremy Senior


